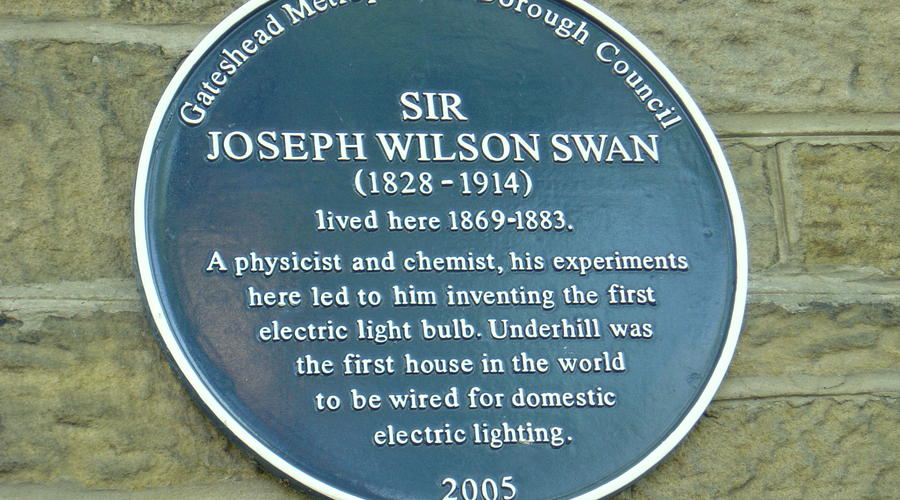
Where would we be without these leaders of men who invented what we take for granted in the modern world?
On the 3rd February 1879 Sir Joseph Wilson Swan publicly in front of an audience of 700 people at the lecture theatre at the literary and Philosophical Society of Newcastle Upon Tyne demonstrated the first working lamp.
Many people believe it was Thomas Edison who invented the first artificial light however that in not true.
Swan and Edison both patented their product in 1879 but Swan beat Edison to the drop.
Nonetheless he did team up with Swan to produce the Edison and Swan United Electric Light Company.
It is estiumated that nearly a quarter of all humanity still lack the benefits of electricity.Which is an amazing fact considering the luxury that the majority of the none third world countries enjoy.
We are not leaders of men with the greatness of invention but we can conduct the following Building Inspections at a reasonable cost.
ABEL Building Inspections can offer you the following inspections.
Houses Under Construction Inspections
Slab Inspection
The slab inspection includes an inspection when the slab is in position prior to brickwork commencing. Most of the items being inspected at this stage will not be accessible for inspection at a later date as they will be covered over by the building fabric.
The following will be inspected:
Brickwork Completed - Ground Floor
This inspection is very important because structural faults can be detected quite easily at this stage which means the builder can make good without issue. This inspection should be carried out once the brickwork is complete and prior to the roof carpenter commencing. The inspection includes but not limited to the following.
Roof Inspection Ground Floor or Single Storey
The roof framework (supporting structure) can be built using the following methods and materials. Conventional Roof. This is built onsite by the roof carpenters using timber supplied by one of the various timber supply companies. Timber Truss Roof. This is usually used in commercial construction and is built offsite then crane lifted into position prior to being secured. Metal Truss Roof. This is built off site then lifted into position and secured. The most common type of roof construction on housing in Western Australia is the Conventional Roof. The reason being is its versatility in being able to work well with unconventional house shapes. However if this type of roof is not constructed as set out in the Australian Standards 1684.2 huge problems can arise in future years. Our inspection will include but not limited to the following.
Brickwork Completed First Floor As per ground floor inspection
Roof Inspection First Floor As per Ground Floor Inspection
Practical Completion Inspection
This is a thorough inspection of the completed items including the aesthetics of the home. This inspection is best done prior to your Practical Completion Inspection with your builder allowing you to be prepared for the meeting. The report will include but is not limited to the below items.
Defects Liability Period Inspection
The defect liability period is compulsory with all new built homes. This can be either 4 month or 6 month after handover depending on what has been contractually agreed with your builder. The onus is on the new home owner to contact the builder with a defect list for which the builder has to make good providing the defect has not been caused due to misuse or neglect. The inspection report will identify all maintenance issues which can be sent to your builder.
Pre-Purchase Inspections
Comprehensive Inspection
Includes both structural and functional items of the home.
Structural Inspection
Includes all the structual elements of the home.
Image by HJ Grey









